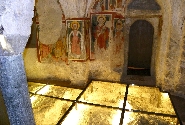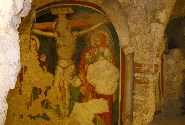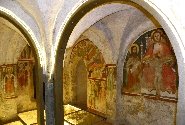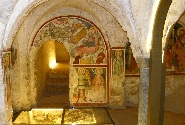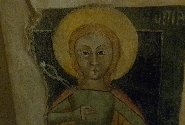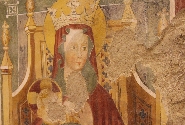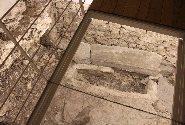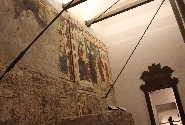The Sacro Monte Romanic Crypt
EXCAVATIONS IN THE SACRO MONTE ROMANESQUE CRYPT
In 2013 the excavations in the small three-aisled vaulted Sacro Monte di Varese crypt unearthed some important remains of walls and floors which clearly prove that a far older building dedicated to the cult of the Virgin – which is still unknown - pre-existed there.
They are wall ruins of the apsidal vault of a plastered sacellum directed to the East. The church must have been in use for a long time and underwent structural alterations over the years. In fact, the apse features two overlapping cocciopesto floors, the lower of them laying over a pebbled crawl space, and evidence of a third restoration of the upper floor surface with white mortar.
At first glance, the findings appear to belong to a 5-6th century church. A detailed analysis will provide a more comprehensive overview.
This original church was demolished during the Carolingian-Ottonian period in order to build a ex novo and extended new chapel, whose apsidal chancel can still be seen today, turned into the present Romanesque crypt.
Lastly, it is worth noticing that despite various extensions and changes, in all the sacred buildings of S. Maria the altar was built on the same site of the previous holy table, which excavations revealed to be the one of the original sacellum. However, the axis of the first building is slightly different from the following ones.
STRUCTURAL WORKS
In order to open the crypt to the public, major interventions were carried out to remove the 1931 pillars and beams without putting the vaults and the above altar at risk.
These protective works were undertaken to balance the weight of the 17th-century altar (made in 1660-1662) being placed on the site of the crypt.
These interventions included a new metal structure (a sort of structural gazebo) designed to support the load of the above altar. This enabled visitors to enjoy a thorough view of the frescoes, which was once limited due to the protective elements, some of which are still visible on the north rock wall.
The so-called gazebo, made of a curved metal shoring structure, is joined to the existing stone columns thus contributing to support the loads and allowing the removal of the masonry pillars. The design of this metal structure is aimed at leaving the existing stone columns partially uncovered so that the original structure can be seen.
FRESCOES
The frescoes of the crypt show a consistent style which can be attributed to the same artists, who painted them at different times within few years. Experts disagree on the dating of the frescoes: some of them think they were made between 1360 and 1370 whereas others believe they date back to the 15th century, as their painting style is similar to the 1408 frescoes of the Schirannetta in Casbeno. They are, undoubtedly, works by a local workshop, which succeeded in depicting figures marked by a rigid frontality but easily recognizable, whose worship features are emphasized more than the artistic ones.
The tour continues with the Chapels trail and the Shrine.


